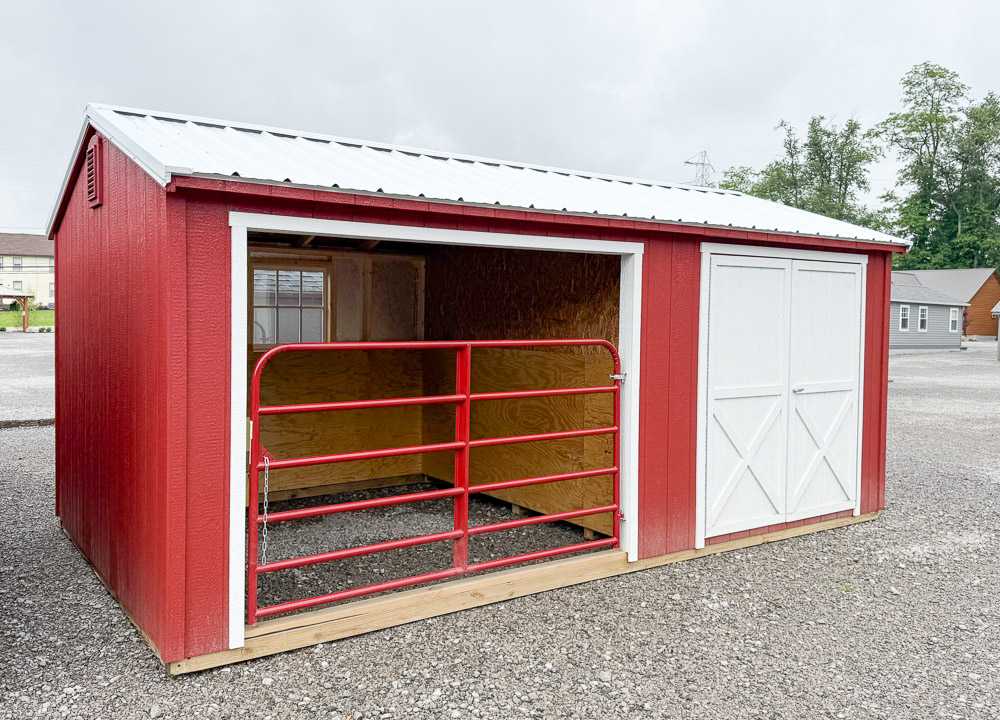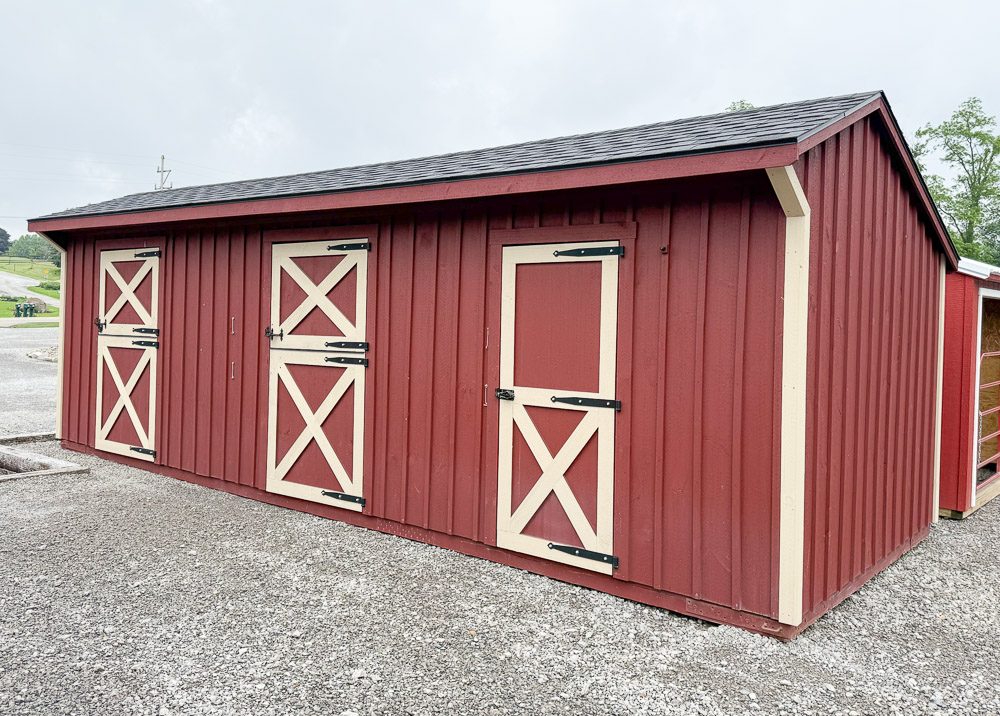Horse Barn Gallery
Shed Row Barn (as seen left).
If you’re shopping for a quality horse barn at a great price, you’re in the right place. We offer a huge range of horse barn models and options for every horse owners needs. Every barn we have is made by Amish craftsmen who have mastered the art of barn building.
Take a look at the choices you have below, the options you have to choose from, and give us a call if you have any questions or want something you don’t see on our list. Chances are we have it, or can build it for you.
Standard Horse Barns Include:
- Pressure treated 6×6 timbers for base of building and at bottom of all partitions
- Roof rafters spaced 16” on center
- 30-year architectural shingles
- Walls include 2×4 oak braces and horizontal members
- Stalls lined with 4′ 1×8 oak kickboard to protect the sides from being damaged by horses
- Partition walls constructed with oak (same as interior walls) and include metal powder coated divider grid on top
- Open floor except tack rooms. Tack room floors include 2×6 pressure treated joists, 16” on center, and 5/8” underlayment on top of floor joist.
- Windows include heavy duty powder coated grill to protect against breaking from inside
- Doors include 20” heavy duty strap hinges and horseshow latches
Categories Brochures, Horse Barns
All Products

10’x18′ Hartford Animal Shelter
$7,481.00

Trail Side Horse Barn

Monitor Horse Barn Photo Gallery

Standard Cabin

Victorian Storage Building

10×12 Cape Cod Style Shed with vinyl siding
$6,866.00

Peak Style Shed
Products Disclaimer
- Any products listed on our website are in stock, but could be SOLD upon your arrival. Replacement items can be ordered but usually take 3-6 weeks for delivery. Always call before driving a long distance to ensure we still have the item you’re interested in.
- All prices on this website are subject to change without notice. While we make every effort to provide you the most accurate, up-to-date information, occasionally, one or more items on our website may be mis-priced. We reserve the right to refuse to honor any incorrect prices or pricing typos. Call us for all pricing confirmations















