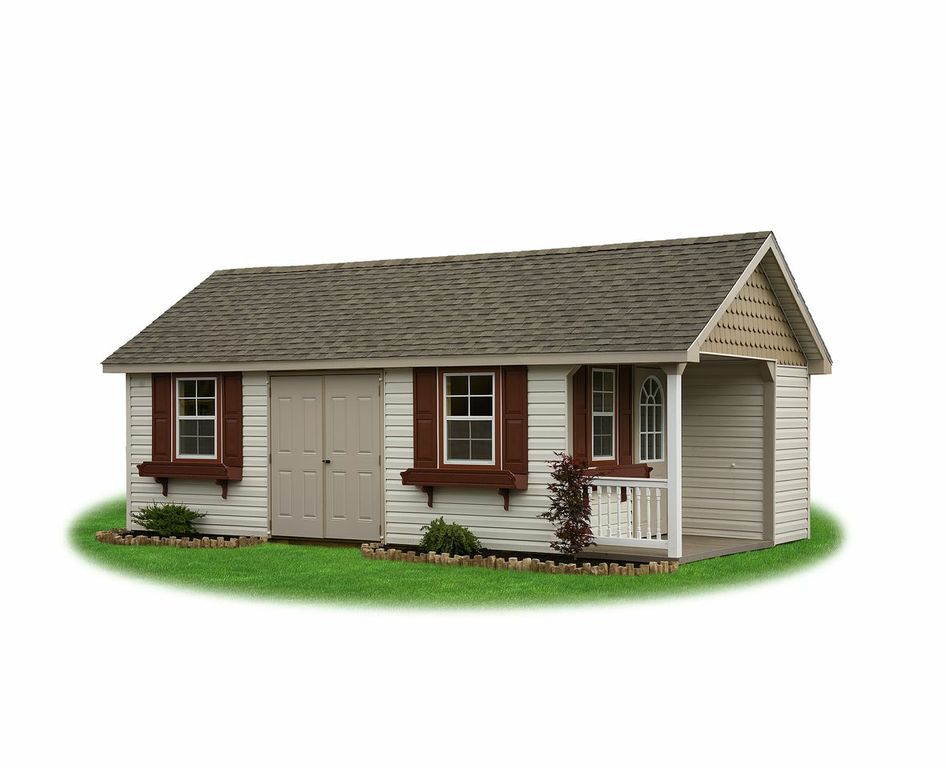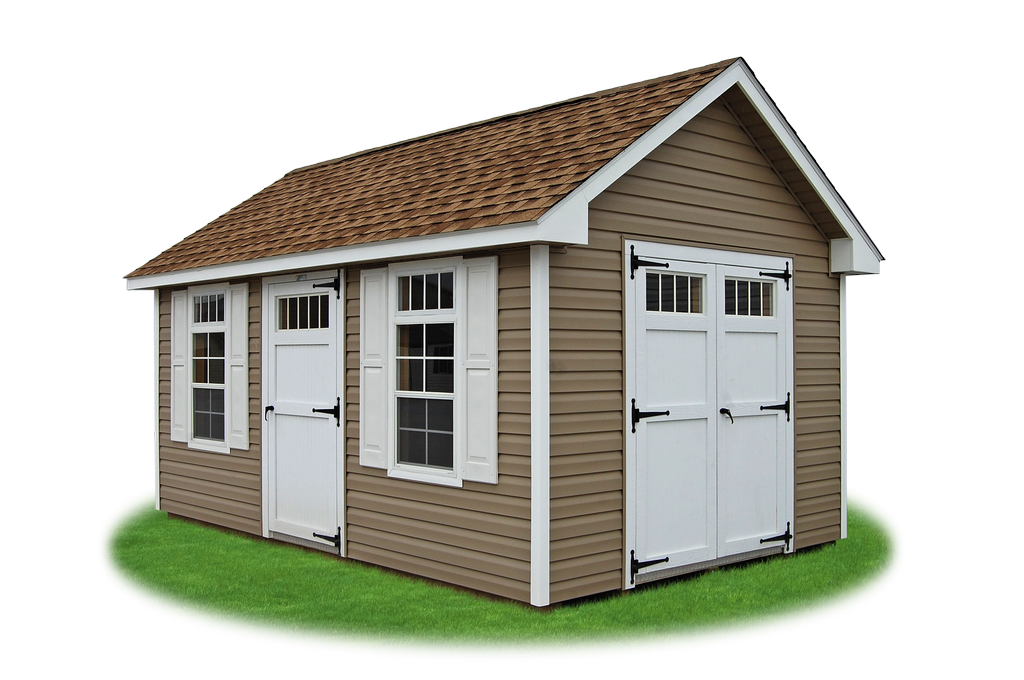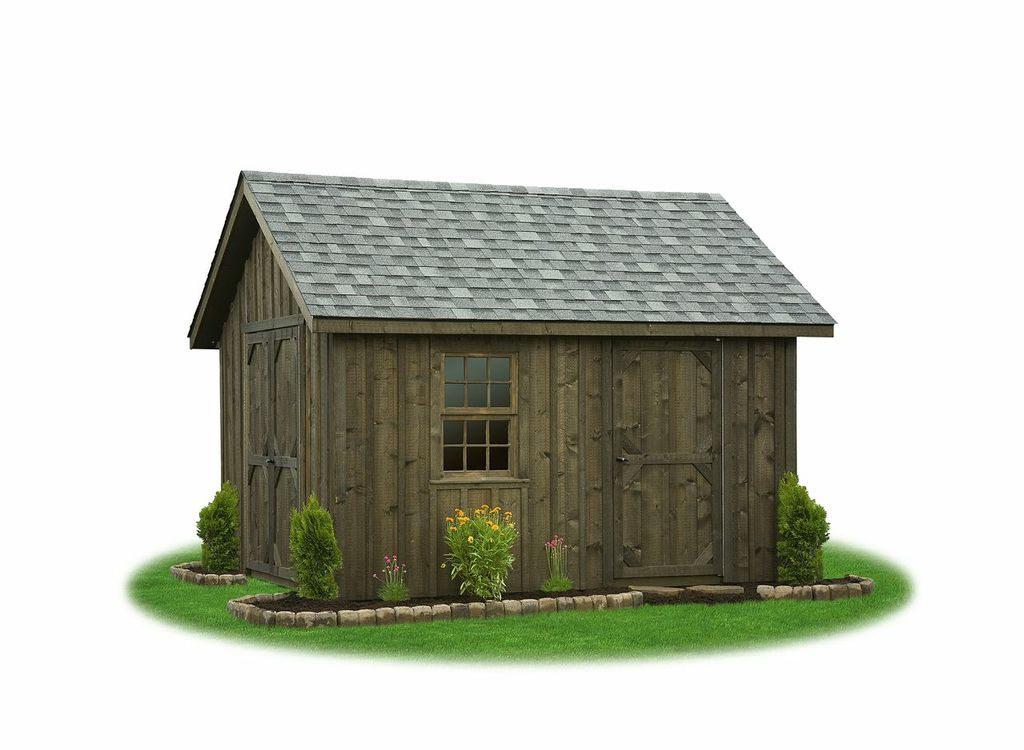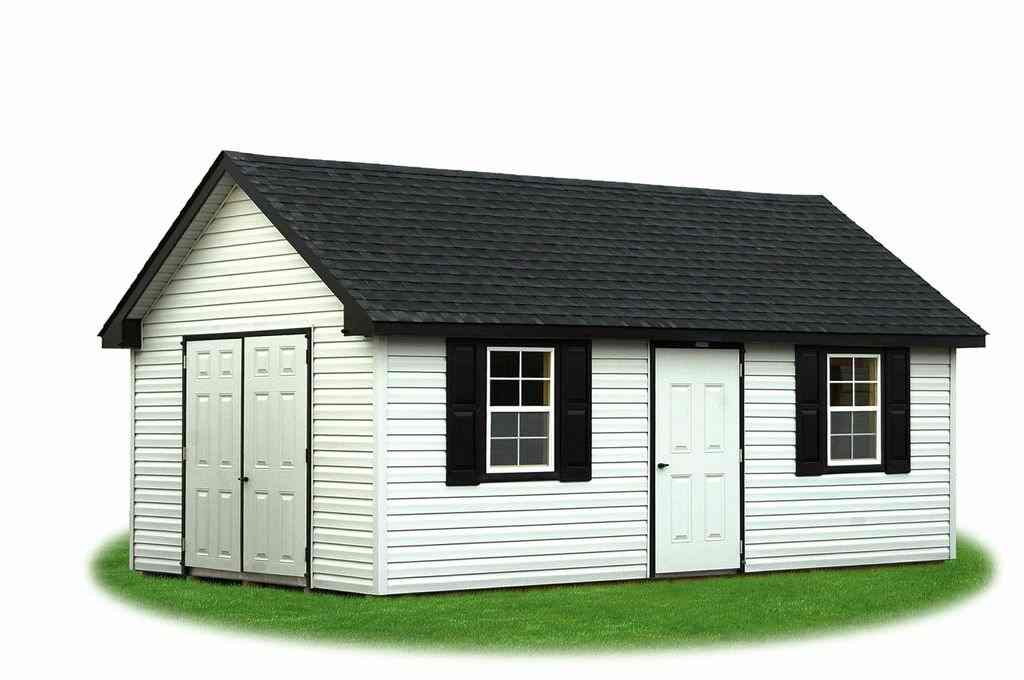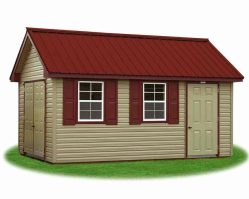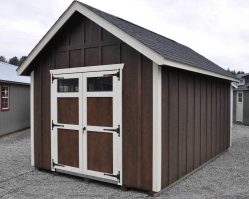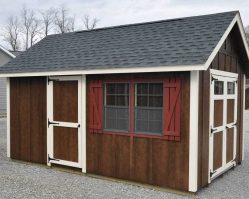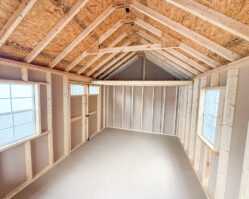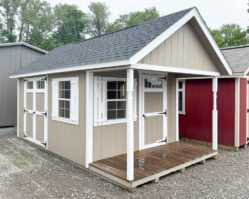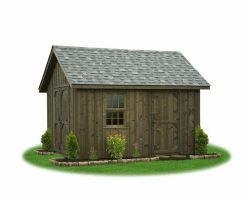12’x20′ Cape Cod With Porch
The cape cod style with a corner porch adds a new level of class and style to your quality Amish built structure.
All Cape Cods come with:
- (1) Entry Door
- (1) Double Door
- 6′ 4″ Interior Wall Height
- 8″ Eaves & Gable Overhangs
- 8/12 Pitch Roof on 8′, 10′ & 12′ Wide
- 24″ x 36″ Windows
- Reinforced Flooring Holds up to 1,000 lbs
- Sturdy & Handcrafted for Long Life
The Cape Cod Series is a practical, sturdy design with a classic appearance. The eye-appeal of this model is enhanced by a steeper roof pitch than the average storage building. Increasing attractiveness, an 8” roof overhang on all sides also offers extra weather protection for your structure. Cape Cod models are available in up to 20 sizes, in 5 popular siding choices with up to 30 colors to choose from. Doors and windows can be spaced wherever you want them at no additional charge!
Exterior walls built of kiln dried 2×4’s spaced 16” on center (with the exception of board ‘n’ batten siding where the 2×4’s run horizontally 24” on center) give you lots of hanging storage space or ample interior shelving room for all those small trinkets. Double top wall plates interlocked at the corners provide sturdy straight walls.
There is a choice of 6 different siding types: Vinyl, Plywood backed Duratemp, LP Smart Side, Board “n” Batten, Shiplap Cedar, or Log Siding. Wood windows are standard with the Board “n” Batten, Cedar, or Log siding. The cape cod style features a 8/12 roof pitch with lifetime dimensional shingles.

